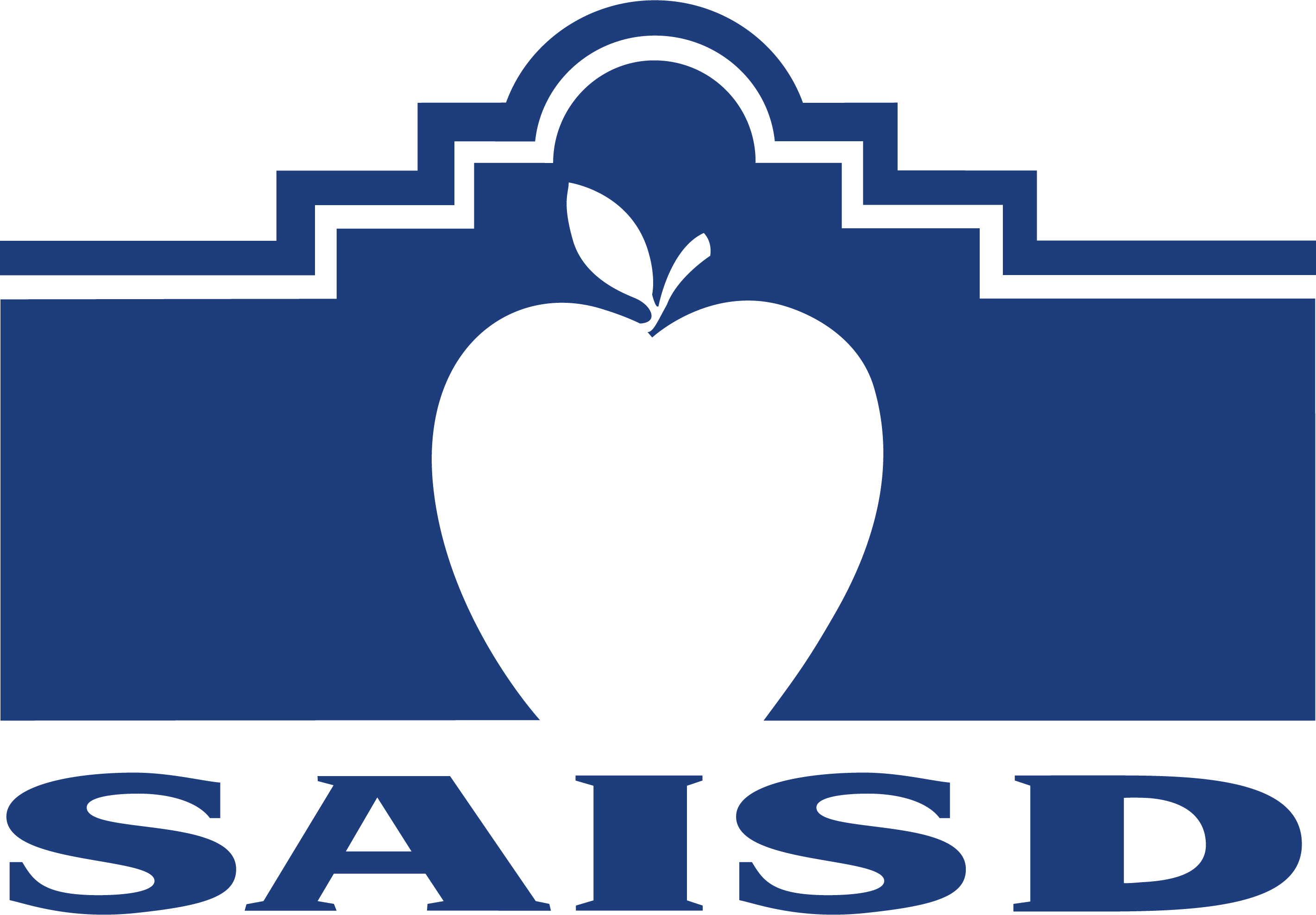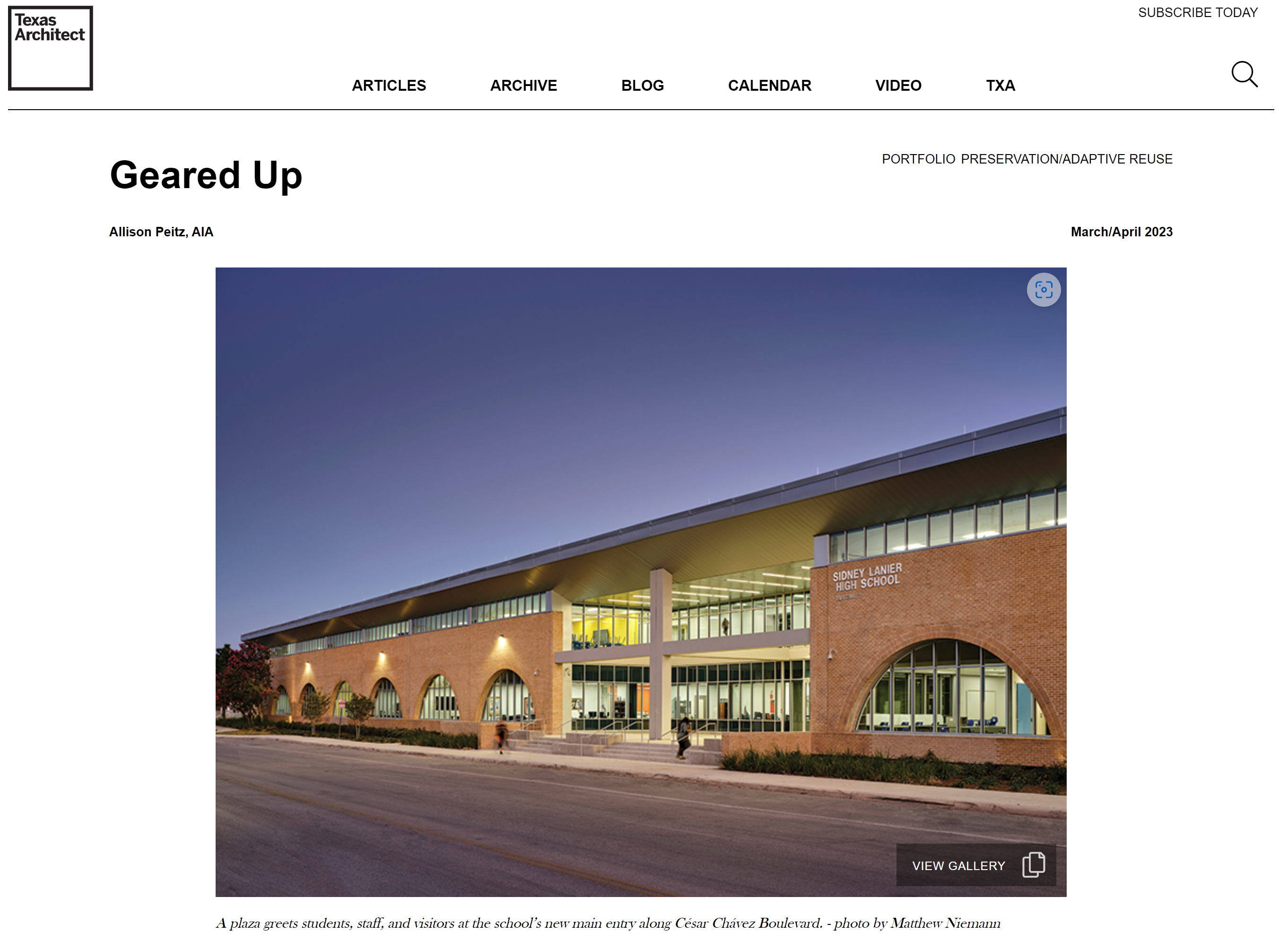[EXCERPT FROM TEXAS ARCHITECT] The new design for the school supports collaborative and project-based learning curricula through a variety of workspaces that vary in scale, acoustic quality, proximity to traffic, and level of privacy. This approach allows each student the opportunity to work in the spaces that are most conducive to their personal learning style. A large learning stair in the main lobby provides workspace surrounded by white noise and activity, while nearby group workrooms and labs offer an additional layer of acoustic separation for those preferring more privacy. Flexible open spaces and moveable furniture can be reconfigured to accommodate independent or group work as needed. Read the full article.

