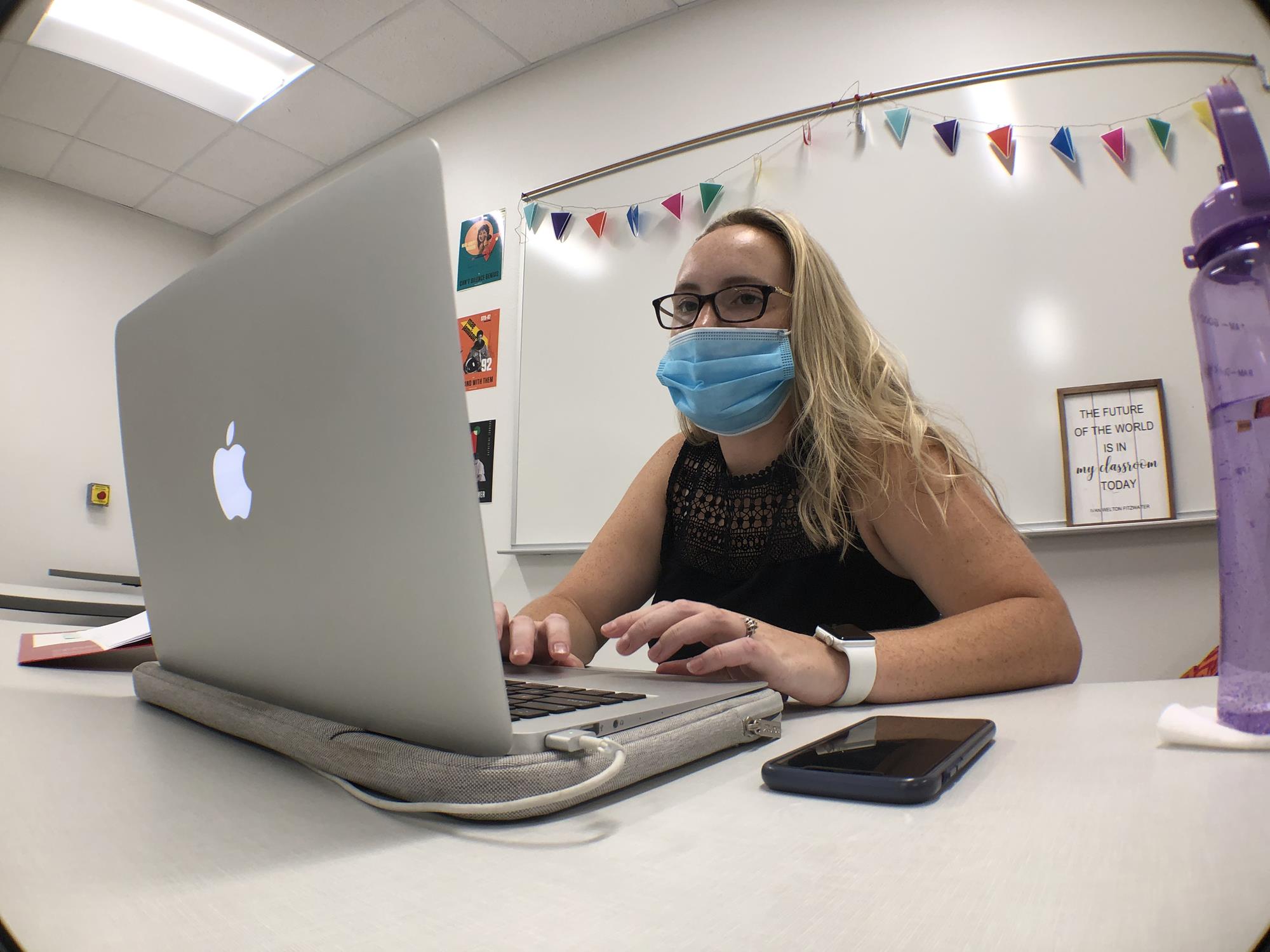Project Completed!
********************************************************************************************
Latest Updates
All Bowden Academy Additions and Renovations have been completed, with several outstanding items nearing the final stages, including:
-Programming of HVAC controls
-Programming of the Access Control Card Readers
-Installation of Roofing tie-in from the low roof to the rooftop screenwall next to the Chillers (RFI clarification response just received).
-Miscellaneous punch list items
-Fabrication and installation of a Project Dedication Plaque
Recent project milestones include:
-The Parking Lot and Basketball Court sealcoating and re-striping were completed and turned over on January 2nd.
-The remaining 2nd Floor classrooms in the SW corner of the building were completed and turned over on February 14th.
- The Kitchen was completed and turned over on March 13th.
-The 2nd Floor Science and Art Labs were completed and turned over on March 30th.
-Full Temporary Certificate of Occupancy was issued when the Administration Offices and Main Entry areas were completed and turned over on April 13th.
-Additionally, Landscaping installation has been completed.
01.29.19: Bond project kickoff event, highlighting all of the District's projects
10.16.18: A Community Meeting took place in the Library. Click here for the presentation.
3.22.18: A Project Advisory Team meeting, consisting of school leadership, faculty and several members from the community met.
