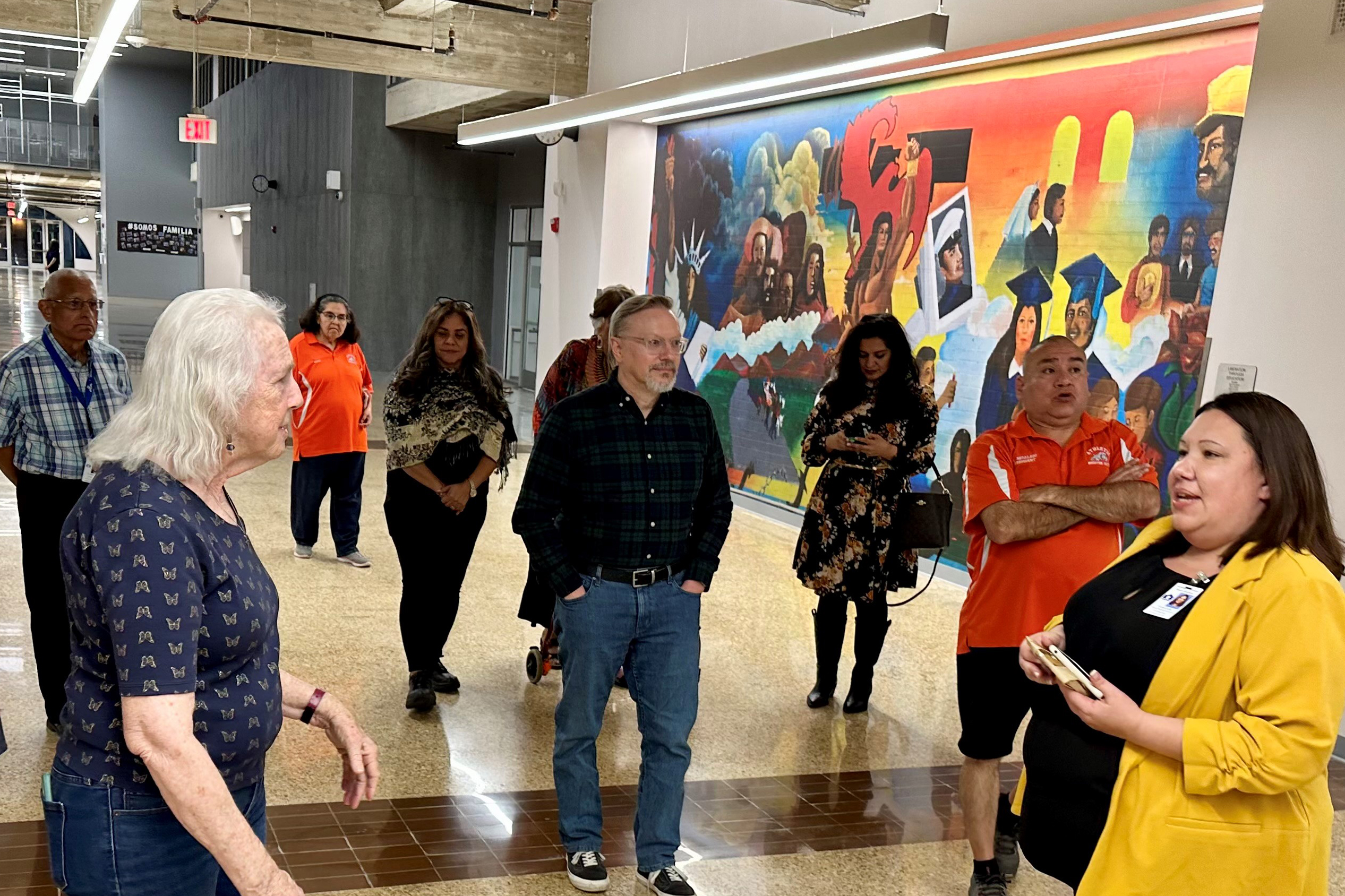 On March 9, the district gave its Bond Citizen Advisory Committee a bus tour, showcasing 2016 Bond investments. Trustees Art Valdez and Patti Radle joined the tour, which visited Burbank and Lanier high schools.
On March 9, the district gave its Bond Citizen Advisory Committee a bus tour, showcasing 2016 Bond investments. Trustees Art Valdez and Patti Radle joined the tour, which visited Burbank and Lanier high schools.
Additionally, the tour celebrated the fact that Lanier High School was selected as a 2022 AIA San Antonio Design Award recipient at the recent People + Place Celebration.
The Sidney Lanier High School Restoration project by LPA Design Studios renovated an existing two-story 200,000 square foot building, which had 17 monumental arches, 15 points entry, and no windows. LPA’s thoughtful renovation removed two of the bays of the building façade to signify entry, simplify wayfinding and enhance security.
The architects also peeled back 7’6” of the upper exterior wall to create a continuous clerestory and added an overhanging roof to bring light into the second-floor learning spaces. The first-floor arcade also introduced daylight and views, while adding security features. Additionally, the recreation of the existing building’s most significant murals reinforced and strengthened the school’s status as the “Pride of the Westside.”
The Lanier project was also selected to receive the COTE (Committee on the Environment) Award.
Recorrido destacó la belleza de las renovaciones del bono
 El 9 de marzo, el distrito llevó a su Comité Asesor de Ciudadanos para el Bono en un recorrido en autobús para destacar las inversiones del Bono 2016. Los miembros de la Junta Directiva Art Valdez y Patti Radle se unieron al recorrido que visitó a las escuelas preparatorias de Burbank y Lanier.
El 9 de marzo, el distrito llevó a su Comité Asesor de Ciudadanos para el Bono en un recorrido en autobús para destacar las inversiones del Bono 2016. Los miembros de la Junta Directiva Art Valdez y Patti Radle se unieron al recorrido que visitó a las escuelas preparatorias de Burbank y Lanier.
Además, el recorrido celebró el hecho de que Lanier High School haya sido seleccionada como ganadora del premio AIA San Antonio Design Award en la Celebración reciente de People + Place.
El proyecto de Restauración de Sidney Lanier High School por LPA Design Studios renovó el edificio existente de dos pisos y 200,000 pies cuadrados, el cual contaba con 17 arcos monumentales, 15 puntos de entrada y no tenía ventanas. La renovación a conciencia de LPA modificó la fachada del edificio para designar la entrada, simplificar la orientación y mejorar la seguridad.
Los arquitectos también transformaron la pared superior del exterior para crear un claristorio continuo y agregaron un techo colgante para permitir que la luz entrara a los espacios de aprendizaje en el segundo piso. La arcada del primer piso también deja entrar luz y vistas, mientras que también agrega características de seguridad. Además, la recreación de los murales más significativos del edificio existente reforzó y fortaleció el estado de la escuela como el “Orgullo del lado oeste de la ciudad”.
El proyecto de Lanier también fue seleccionado para recibir el Premio COTE (Committee on the Environment).